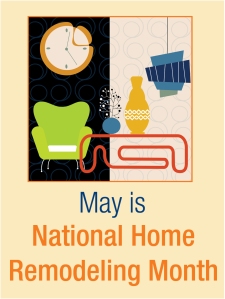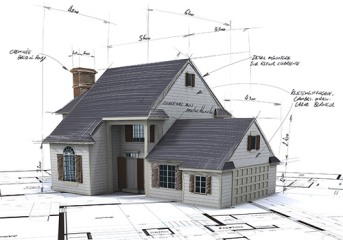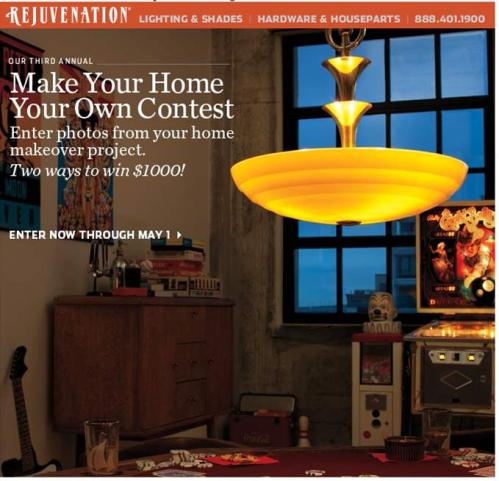
Article From Residentialarchitect.com / Picture from NW Renovations & Design
Houses are shrinking in the recessionary economy, but kitchens? Not so much. As other rooms are eliminated from downsized plans, their functions are naturally migrating to the kitchen, placing more pressure than ever on this culinary zone to perform double or triple duty as the home’s primary living space. Flexibility is a must in open areas that are used not only for cooking, but also dining, entertaining, homework, family time, and even telecommuting. Thrift is also a virtue. And there are other ingredients in the mix, too. Aging baby boomers, sustainability, health consciousness, stricter energy regulations, new technologies, and the rise of the single woman buyer are all factors shaping kitchen aesthetics and functionality today. These were just a few of the observations noted by kitchen designers Mary Jo Peterson and MaryJo Camp, and architect Doug Van Lerberghe in a January 13 session on “Reinventing the Kitchen” at the International Builder’s Show in Orlando, Fla. They offered these timely tips for creating kitchens that shine in today’s market.
1. Prepare for prep. Sinks aren’t just for doing dishes anymore. As core prep areas, they are best when accessorized with trash and composting within reach, adjacent work surfaces, and motion sensor faucets for dirty hands. When it comes to functionality, large single bowls are more versatile than double wells. And if the budget allows, provide more than one sink. “As we go up in size, the first thing we want two of in the kitchen is sinks,” Peterson said. “That allows two cooks to work simultaneously in the space.”
2. Design for all. Baby boomers may not like being reminded of their age and may bristle at the term “accessible design,” but they will love you for creating a kitchen that simply feels better and works better. Consider making universal design features such as right-height appliances, ergonomic hardware, user-friendly task lighting, and reachable storage part of your standard practice. At the end of the day, universal design is simply a synonymn for good, smart design that benefits every user. And when it’s done well, it’s transparent.
3. Work with what you’ve got. Don’t fall for the “gotta have it” mentality and feel obligated to cram certain features into a kitchen space that can’t accommodate them. Be mindful of the room dimensions. If the kitchen is a skinny one, a peninsula may work better than a puny island, and a thoughtfully appointed pantry with French doors will feel less cramped than a walk-in. Maximize all available cavities with pull-out shelves, racks, and drawers that are easy to access—preferably at the point of use when possible.
4. Get some green. Even if you don’t have the budget for full-on solar or a geothermal loop system, small choices in the kitchen can make a difference—particularly when there’s a payback for the homeowner in the way of energy savings or health. Look into WaterSense plumbing fixtures, Energy Star-rated appliances, and recycled or rapidly renewable materials such as bamboo, cork, or quartz composite.
5. Enter growth mode. The local food movement is gaining traction—and there’s nothing more local than a window box herb garden or a tomato grown in a planter just outside a homeowner’s kitchen door. If you have an opportunity to provide built-in garden space, do so. It’s not expensive, and green-thumbed buyers will appreciate the gesture.
6. Speak with an accent. It goes without saying that memorable spaces have personality. Does your kitchen design go beyond plain vanilla? If not, identify a focal point such as an island, vent hood, or picture window and emphasize it with a unique color, special lighting, or a change in finish. That kind of attention to detail will make the space more unique and memorable.
7. Try new hues. “Color alleviates monotony and is a wonderful, inexpensive way to make a statement,” said Peterson. To spice things up, try a little variable color blocking in your cabinets and/or island. Mix natural woods with paints or stains in muted colors such as violet, navy, yellow, or beige. For accents, try a dash of turquoise, orange, raspberry, tomato red, or grass green.
8. Go for contrast. Not into color? You can also create sophisticated spaces with strong juxtapositions of light/dark, matte/shine, and smooth/texture in your cabinetry, flooring, countertops, and backsplashes. “Multiple, compatible, smooth countertop surfaces are best coupled with textured backsplashes,” Camp advises. Black and white is an ever-classic combo, but you can also achieve a similar affect with cream and chocolate brown. “Today we are seeing texture and depth replacing layered glazes,” Peterson said. Visual brushstrokes and surfaces with an aged, distressed look are popular.
9. Make short and long-term decisions. Being trendy is okay, but be strategic about it. Take risks with finishes and materials that can be easily and economically swapped out at a later date, such as paint colors, furniture, upholstery, or cabinet hardware. Keep the permanent stuff more neutral. A purple appliance is a 10- to 20-year investment, but a purple wall doesn’t have to be.
10. Warm it up. Homeowners are entertaining more at home these days and they want spaces that feel welcoming, not sterile. So it’s no surprise that Craftsman style is a current favorite, given its emphasis on craftsmanship and natural materials. Sinks and faucets finished in matte and warmer artisan finishes such as bronze, copper, and brass are making a comeback, too.
11. Exercise restraint. If your kitchen is graced with a dramatic feature such as exposed ceiling structure, a veiny countertop stone, or wood cabinetry with a pronounced grain, keep everything else simple and give that element space to breathe. “If your reclaimed wood floors are full of character, don’t make them compete for attention,” Camp said.
12. Simplify it. Traditional looks never quite go out of style, but their nuances do ebb and flow with economic tides. Today’s idea of “traditional” is all about cleaner lines with minimal ornamentation and lots of white. “People are looking at heritage in a new way,” Camp observed. Old World features such as heavy corbels and raised island bars are being traded for simpler elements such as crisp painted bead board, picture rail, and single height islands.
13. Put function first. People naturally congregate in the kitchen, and this tendency has only increased now that kitchens are intended as entertainment hubs. Be generous with clearances, allowing a minimum of 42 inches for work galleys (preferably 48 inches) and 36 inches for passage. And be sure to think about gathering space. If your house has no formal dining room, consider a built-in banquette or bar seating in the kitchen. Just avoid the “crows in a line” mistake of putting all of the seats in a row facing the same direction, Van Lerberghe advised.
14. Think portable. For maximum flexibility in a small kitchen, make this movable. Put dining tables (or even the island) on casters that can be rolled and repositioned during parties. Or eliminate one small section of base cabinets so that a chair on casters can be pushed under the countertop to create a laptop station. Build as many multiple uses into the space as possible.
15. Multitask your appliances. If space is limited, consider appliances that perform more than one function, such as the oven that is both microwave and convection, or the fridge with flexible drawers that can be separately programmed for refrigeration, freezer, or storage space, depending on user needs.
16. Accentuate the positive. If your budget is meager, the worst thing you can do is to skimp on everything unilaterally. Create a design hierarchy and spend accordingly. Identify one or two pulse points in the space and put higher priced finishes there. For example, go for the expensive tile in the backsplash, but then complement it with a less expensive field tile elsewhere.
17. Look for savings. There are ways to achieve the look of high design without the high price tag. A counter-depth free-standing refrigerator, for example, will cost thousands of dollars less than a built-in fridge but offer a similar visual effect. Plastic laminates made with photos of natural stone look like granite at a fraction of the cost. Smart lighting choices can also be cost savers. “An Energy Star CFL bulb will save about $30 over its lifetime and pay for itself in about 6 months,” Camp pointed out. “It uses 75% less energy and lasts about 10 times longer than an incandescent bulb.”
18. Lighten Up. For maximum ambiance and functionality, be sure to layer ambient, task, and accent lighting. Install the antique chandelier or cascading blown glass fixture for style, but then augment in spots that are closer to the action with undermount cabinet and task lighting. And have some fun. “Small LEDs installed in the toe-kick area are fun and can also be used as a night light,” Camp said. Just be sure to pay attention to the temperature of the light. “The color rendering index (CRI), which operates on a scale of 1 to 100, indicates how well lighting renders eight standard colors,” she explained. “A lamp with a CRI of 80 is better than one with a CRI of 50.” Check the CRI before you buy.
19. Embrace nature. If your kitchen and great room open onto a patio or other outdoor living space, create harmony by using some of the same materials both inside and out—such as continuous surface floor tiles, brick, or even concrete block. To create visual connections, you can also specify natural colors and materials in the kitchen that evoke the colors and textures of the landscape outside, such as natural wood and stone.
20. Go ahead, splurge. A small thing of beauty or a tiny indulgence can have an amazing psychological impact in a time of recession. It isn’t wise for homeowners to spend beyond their means, but if you can value engineer or trim costs and put a little more toward one precious item that resonates, do it. Perhaps it’s a small wine fridge, vintage drawer pulls, or a reclaimed wide plank wood floor. The kitchen with a little dash of character is more likely to sell than the one with the plain jane scheme that takes no risks at all.

















